Close
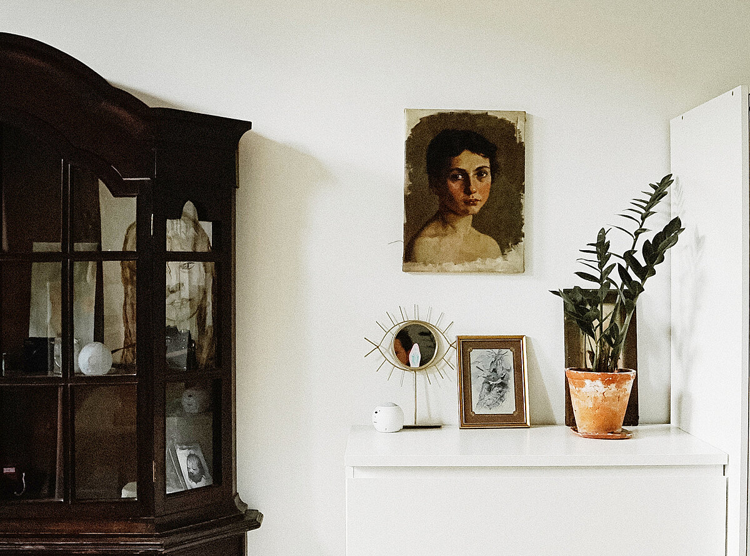
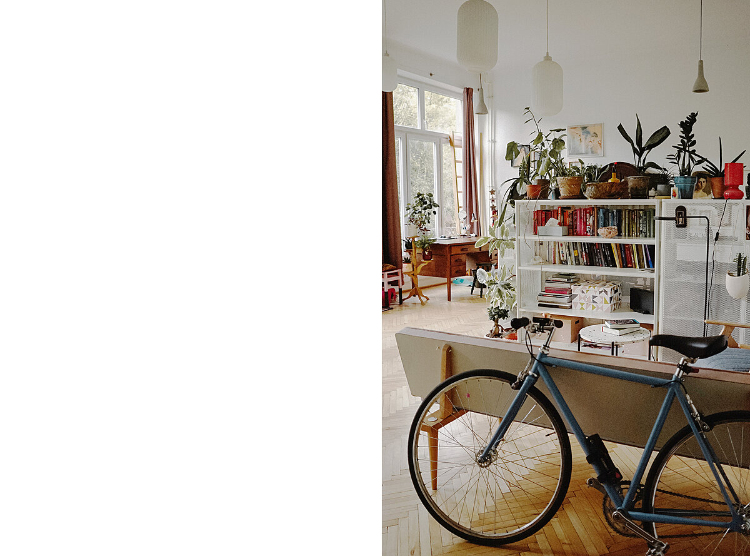
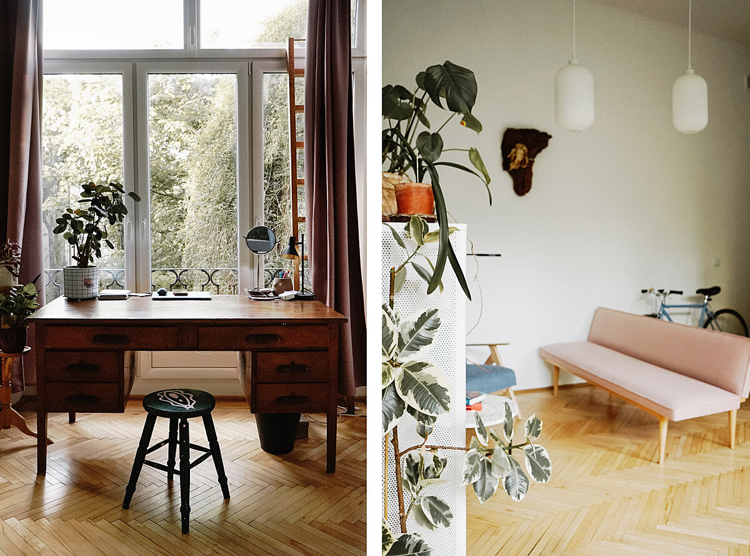
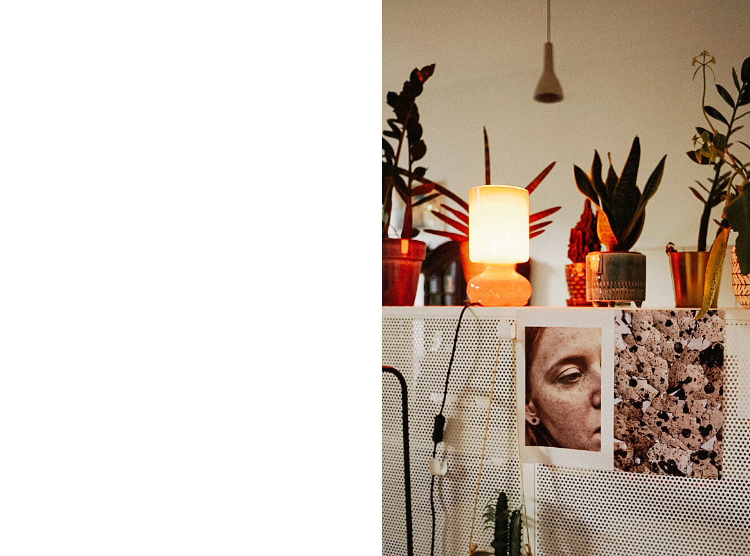
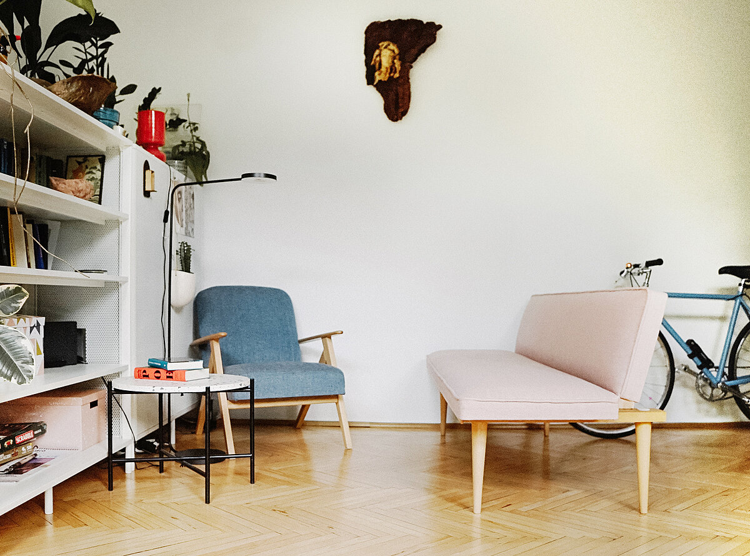
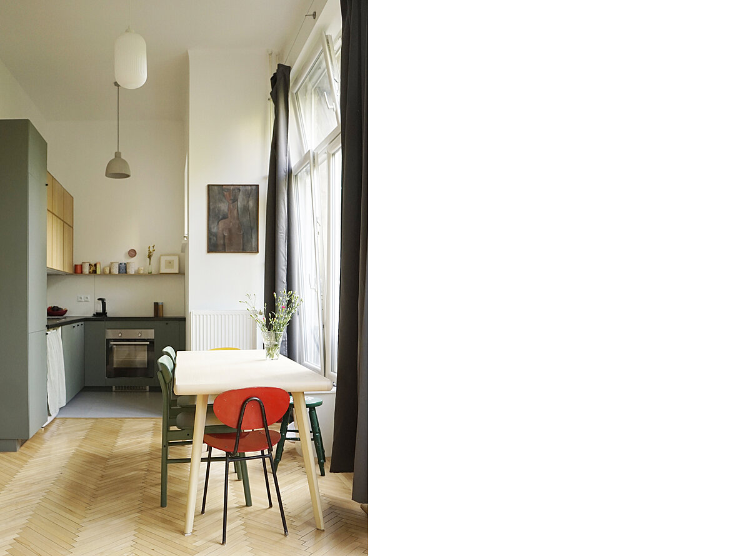
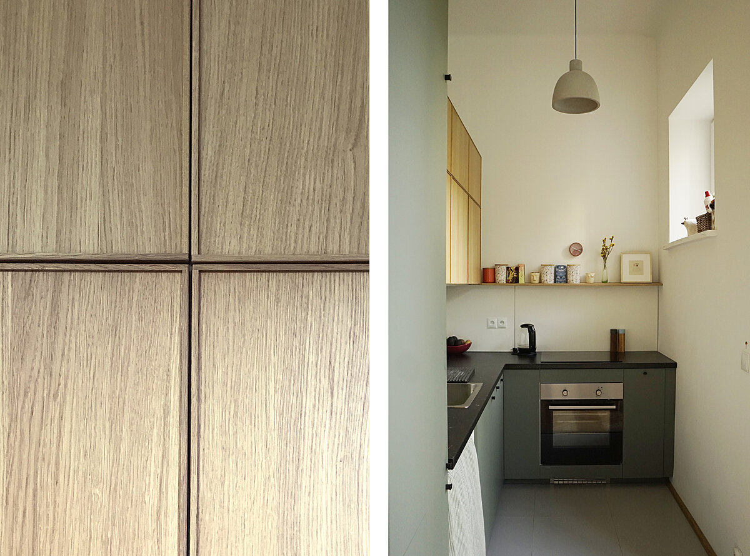
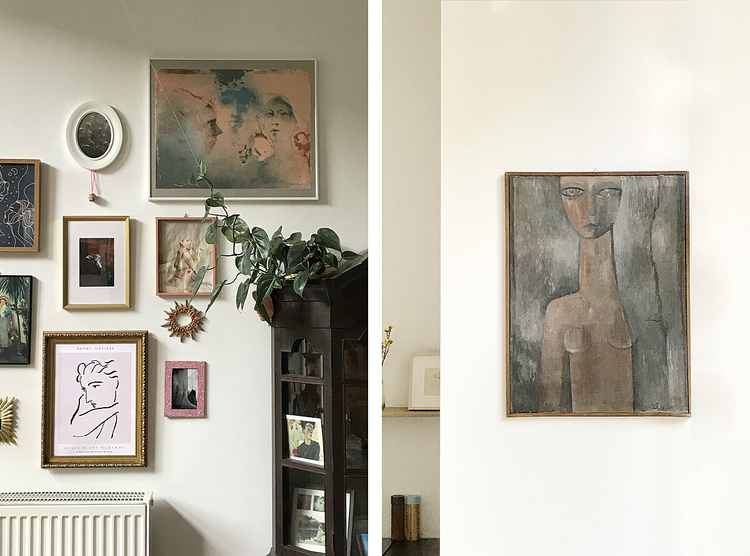
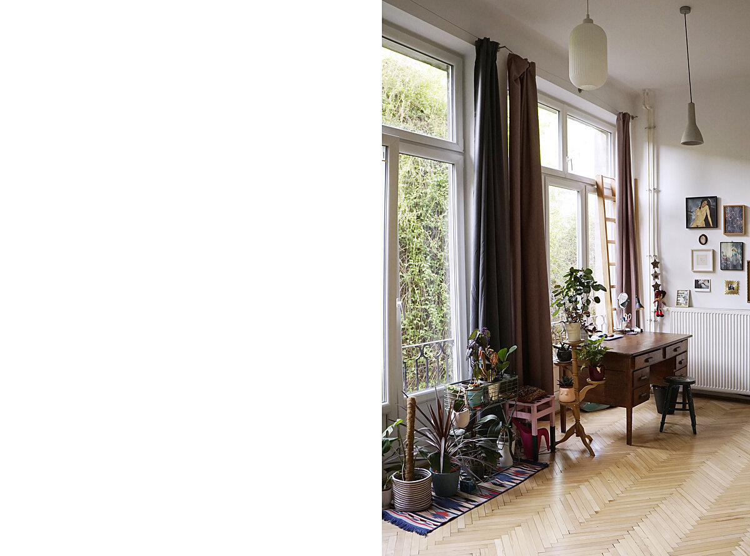
dąbrowskiego
client: private
project: 2020
implementation: 2020
location: Mokotów, Warsaw
photos: Weronika Kann, pigalopus
scope: conceptual design, executive design, author's supervision
Interior design of an apartment in a tenement house in Warsaw's Mokotów district, which was previously a sculpture studio. The interior in the form of open space has been arranged in a way that allows the separation of thematic spaces - a bedroom, an office, a seating area and a dining room. The kitchen niche has been opened to the dining room to illuminate it with tall windows that run along the entire length of the apartment. The apartment has been enriched with collections of paintings, graphics and sculptures, referring to the atmosphere of the sculpture studio of the previous tenant.
project: 2020
implementation: 2020
location: Mokotów, Warsaw
photos: Weronika Kann, pigalopus
scope: conceptual design, executive design, author's supervision
Interior design of an apartment in a tenement house in Warsaw's Mokotów district, which was previously a sculpture studio. The interior in the form of open space has been arranged in a way that allows the separation of thematic spaces - a bedroom, an office, a seating area and a dining room. The kitchen niche has been opened to the dining room to illuminate it with tall windows that run along the entire length of the apartment. The apartment has been enriched with collections of paintings, graphics and sculptures, referring to the atmosphere of the sculpture studio of the previous tenant.








