Close
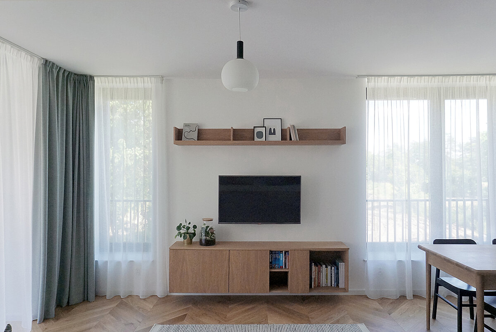
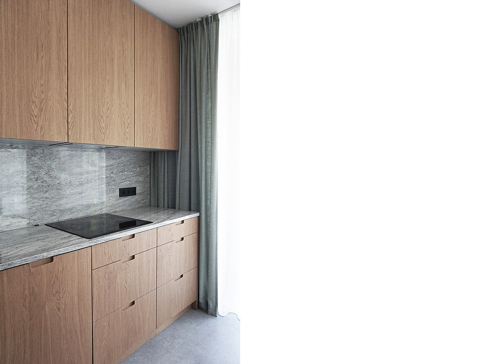
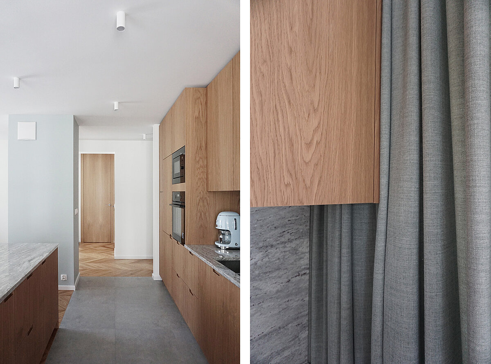
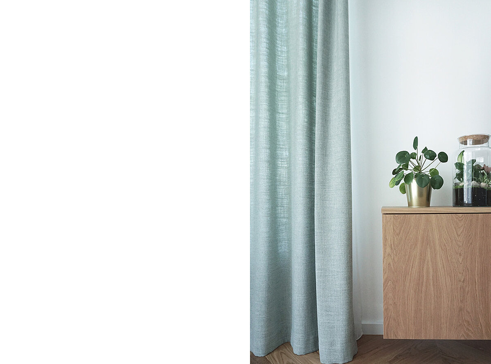
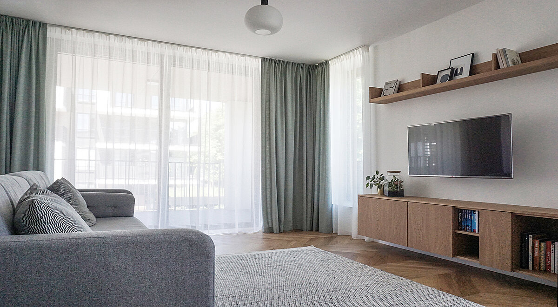
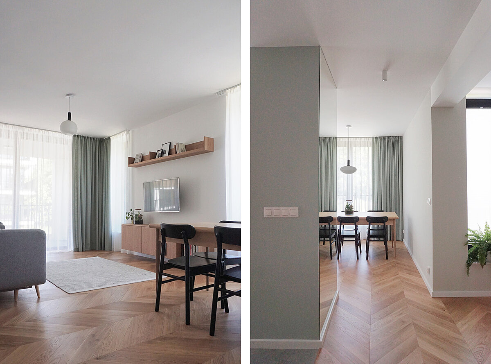
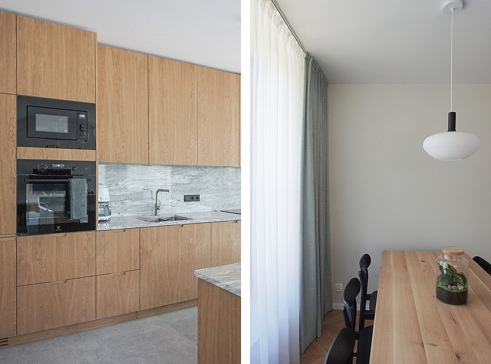
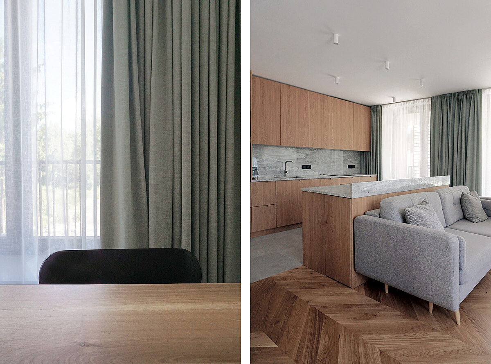
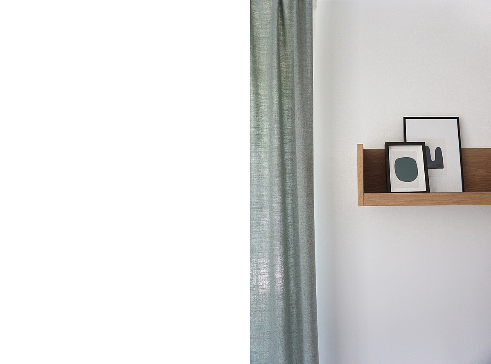
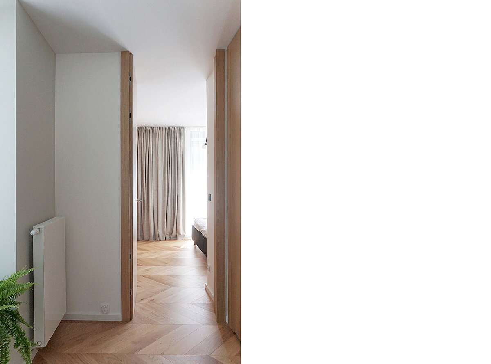
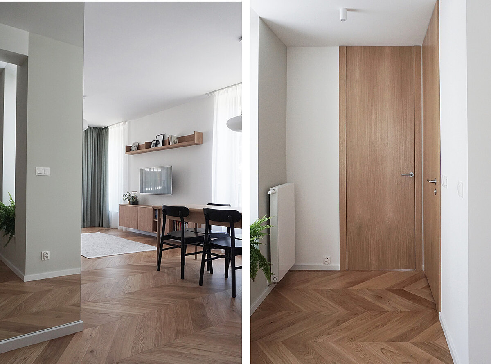
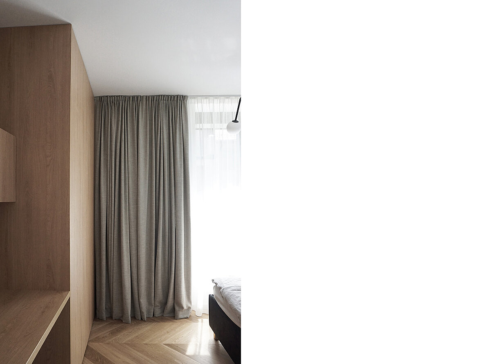
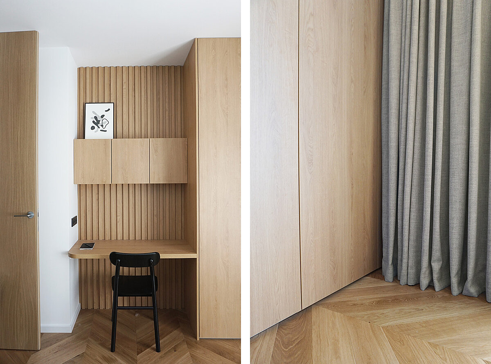
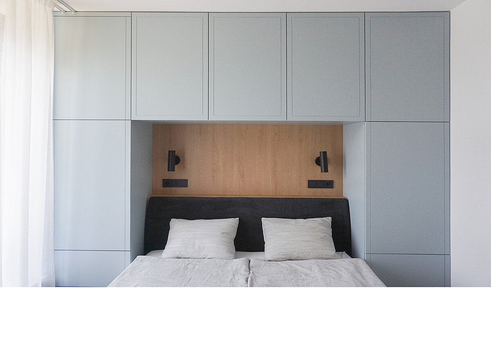
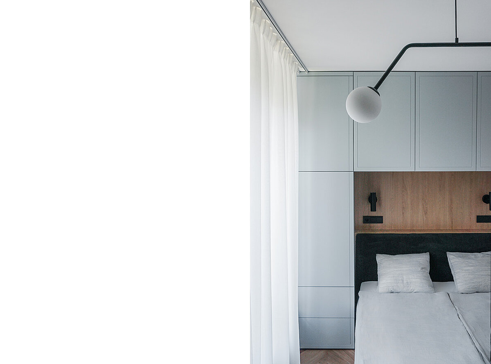
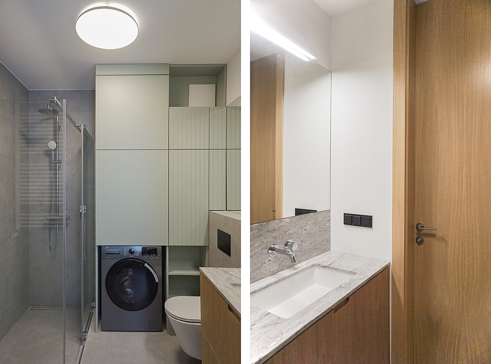
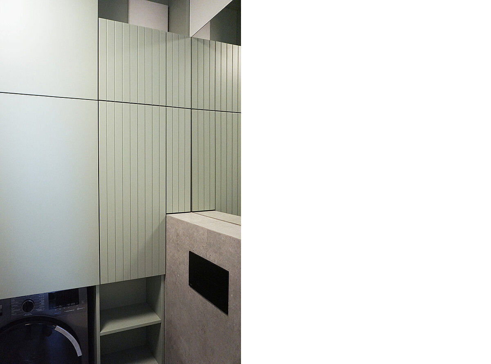
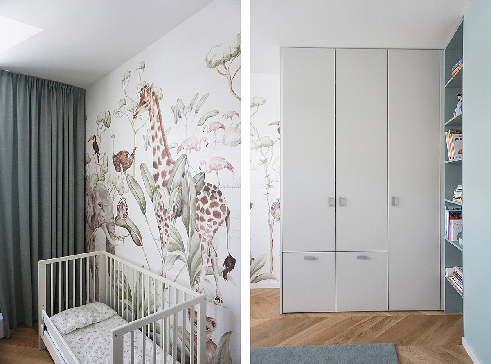
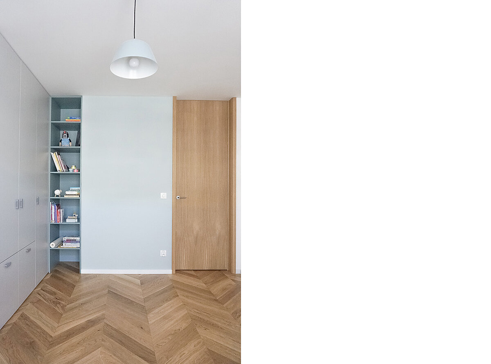
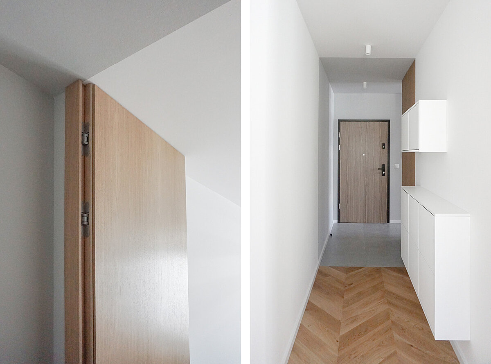
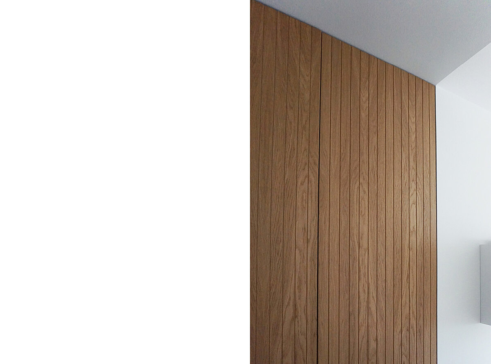
borowego
client: private
project: 2020
implementation: 2021
location: Wola Justowska, Krakow
photos: pigalopus
scope: conceptual design, executive design, author's supervision
Interior design of a 3-room apartment in a new development in Wola Justowska in Krakow, for a family with a small child. It was important to create the character of the house with functional solutions. The interior is kept in the warm character of wood, broken with grays and greens. A large living room with a dining area is separated from the kitchen by a large kitchen island. The bedroom managed to create a cozy place to relax, work and a lot of storage space. The children's room is prepared for possible modifications of the furniture with the age of the child. All furniture and doors to the rooms have been made to the full height of the room, which makes the rooms seem higher and more elegant.
project: 2020
implementation: 2021
location: Wola Justowska, Krakow
photos: pigalopus
scope: conceptual design, executive design, author's supervision
Interior design of a 3-room apartment in a new development in Wola Justowska in Krakow, for a family with a small child. It was important to create the character of the house with functional solutions. The interior is kept in the warm character of wood, broken with grays and greens. A large living room with a dining area is separated from the kitchen by a large kitchen island. The bedroom managed to create a cozy place to relax, work and a lot of storage space. The children's room is prepared for possible modifications of the furniture with the age of the child. All furniture and doors to the rooms have been made to the full height of the room, which makes the rooms seem higher and more elegant.




















