Close
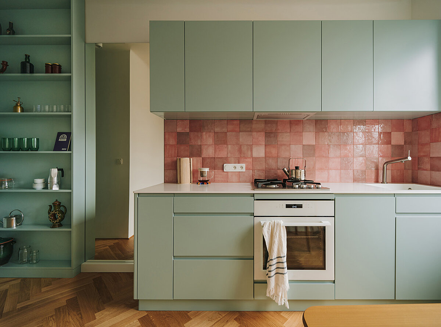
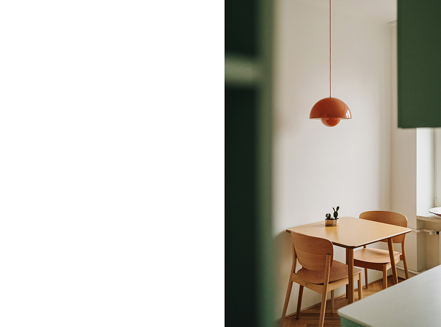
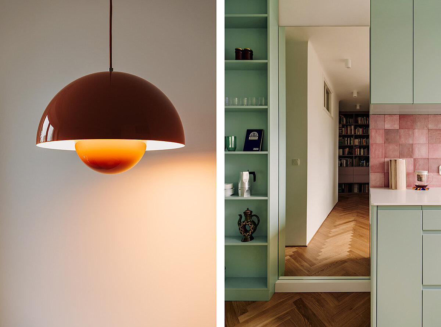
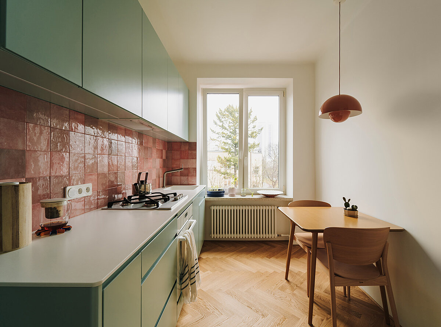
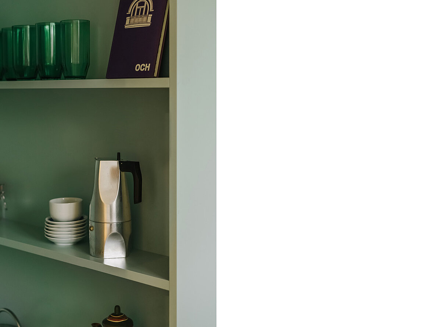
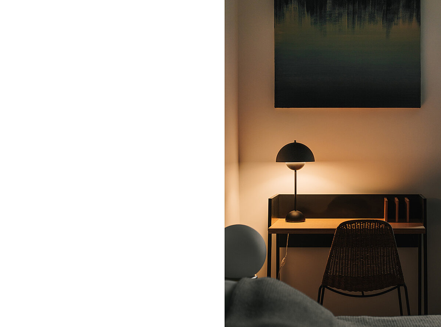
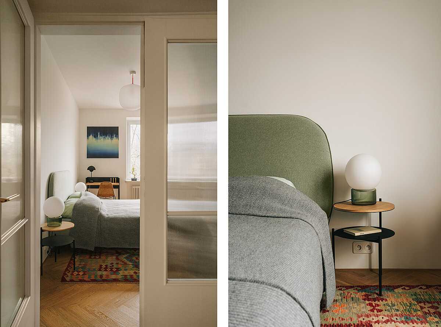
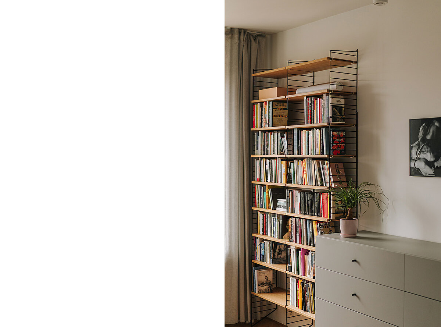
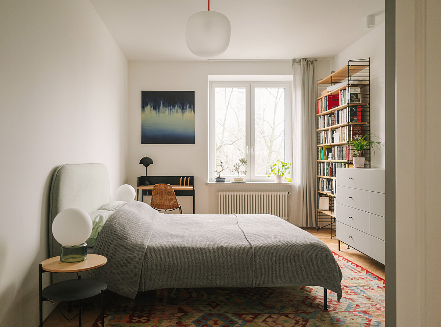
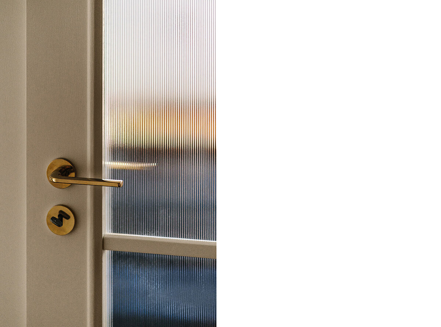
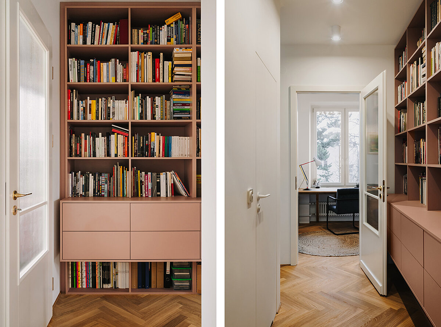
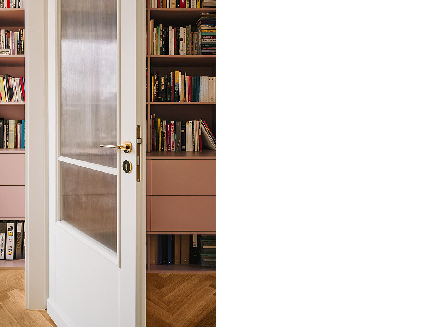
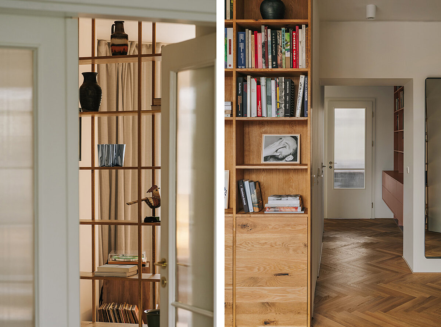
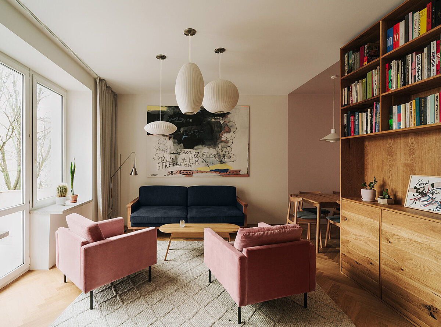
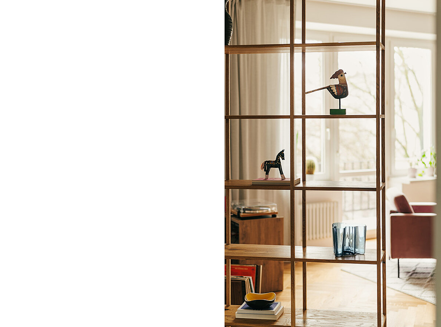
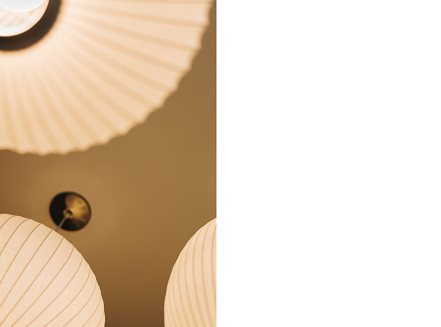
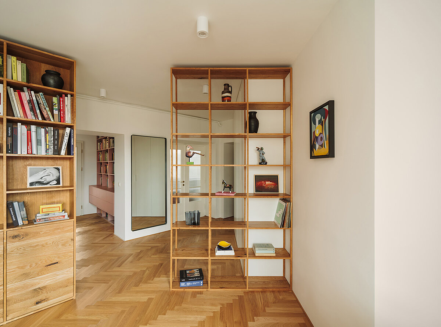
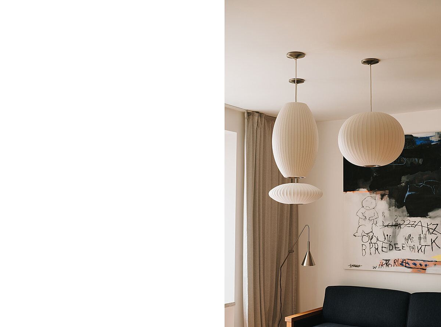
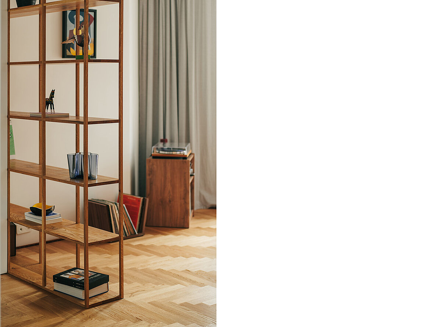
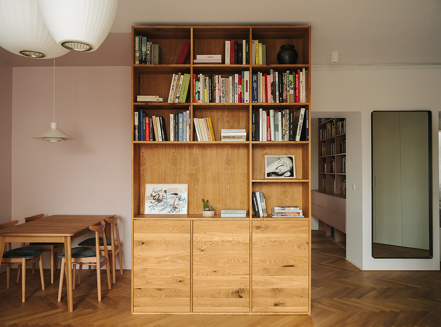
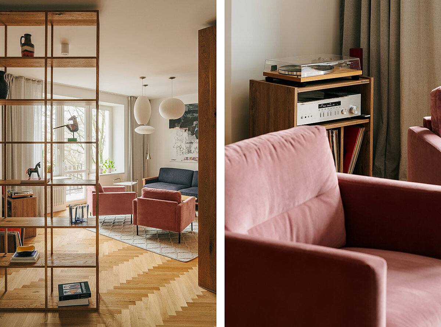
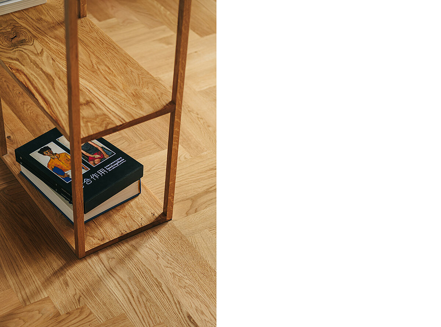
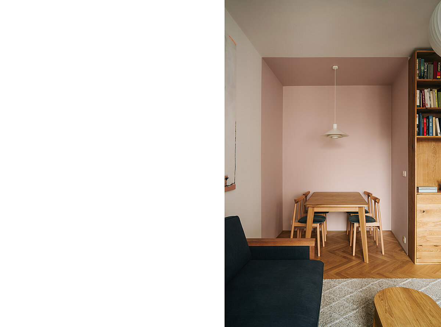
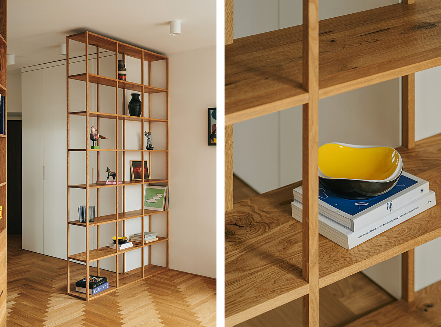
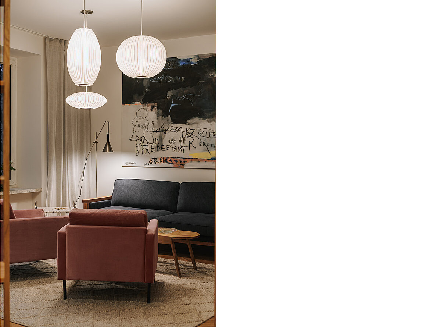
filtry
client: private
project: 2020
implementation: 2021
location: Stara Ochota, Warsaw
photos: Migdał
scope: conceptual design, executive design, author's supervision
The interior design of an apartment in a tenement house in Warsaw's Old Ochota district maintained in warm colors with the dominance of pink and shades of green. The owners wanted to create a subtle space that would be filled with the art collected over the years - ceramics, painting and photography. The key procedure is to open the space from the dark vestibule to the living room and separate the functions with an openwork wooden bookcase instead of partition walls. This allowed to illuminate the interior of the entrance hall and optically enlarge the living area.
The design of the apartment is based on the use of two leitmotifs - color niches and a simple grid. Vertical and horizontal divisions of furniture create interesting patterns in different parts of the apartment, mixing colors, materials and openwork depending on the location.
project: 2020
implementation: 2021
location: Stara Ochota, Warsaw
photos: Migdał
scope: conceptual design, executive design, author's supervision
The interior design of an apartment in a tenement house in Warsaw's Old Ochota district maintained in warm colors with the dominance of pink and shades of green. The owners wanted to create a subtle space that would be filled with the art collected over the years - ceramics, painting and photography. The key procedure is to open the space from the dark vestibule to the living room and separate the functions with an openwork wooden bookcase instead of partition walls. This allowed to illuminate the interior of the entrance hall and optically enlarge the living area.
The design of the apartment is based on the use of two leitmotifs - color niches and a simple grid. Vertical and horizontal divisions of furniture create interesting patterns in different parts of the apartment, mixing colors, materials and openwork depending on the location.
























